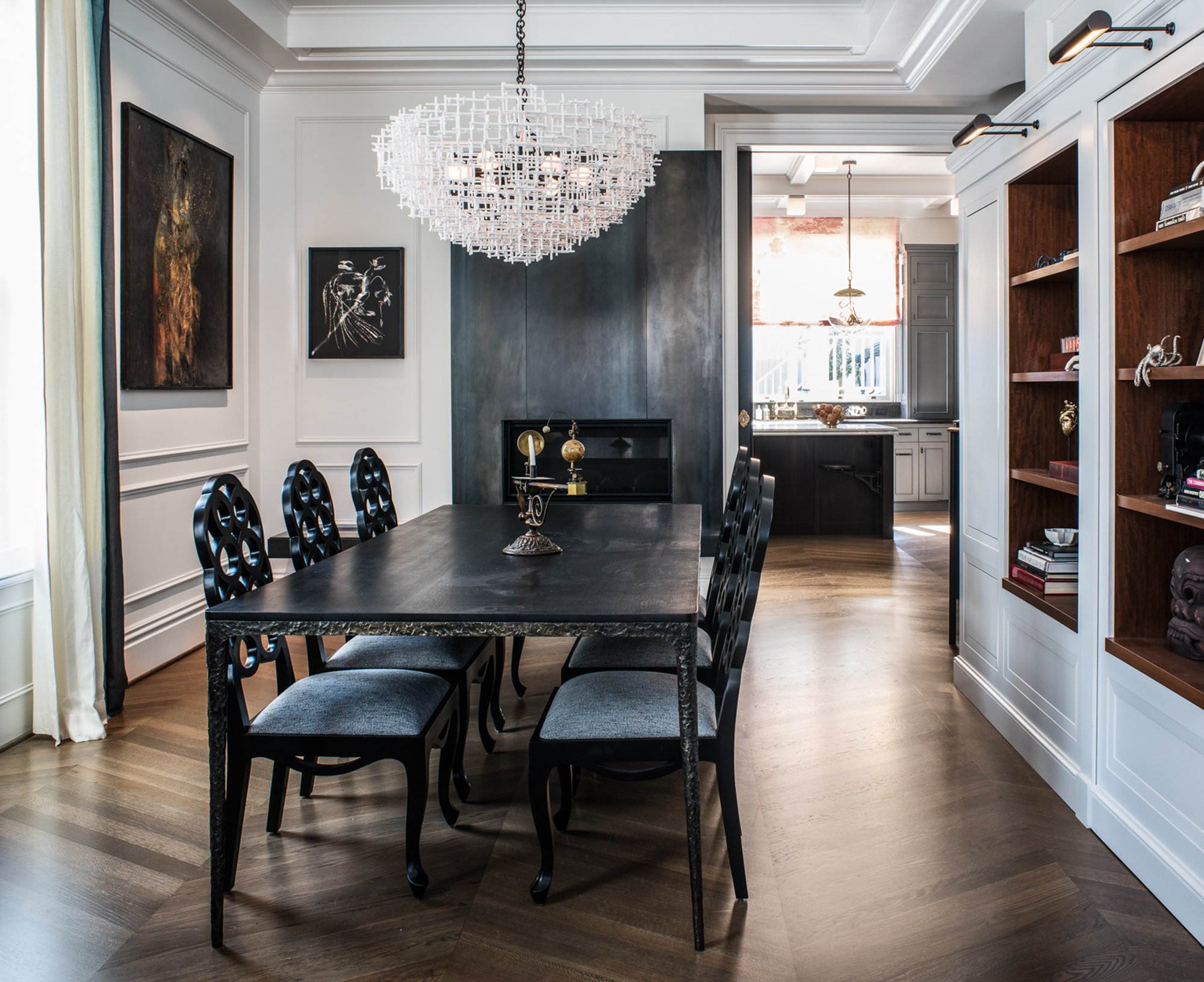
17th Street
Team
Architect
Ari Gessler
Interior Designer
Tineke Triggs
Photography
Drew Kelly Photo
This remodel all started when current AGC clients stumbled upon an 1870’s San Francisco Victorian, close to the condominium in the Castro that was just recently finished by our AGC team. The clients fell in love with this Victorian and our next full remodel project started. With Architect Ari Gessler and Interior Designer, Tineke Triggs of Artistic Designs for Living on board the Neo-Gothic design oozing with creativity and interest was born.
This remodel included excavation of the original brick foundation and slab to gain an additional livable 1,000 square feet in the basement with a music studio, guest bedroom, and laundry room. A fully reconfigured space plan to include an open floor plan concept featuring victorian custom millwork, herringbone wood flooring, modular inset bookcase, floating steel fireplace, zinc-topped kitchen countertops, and custom kitchen cabinets. The finishing project definitely showcases the eclectic edgy style of our repeat clients.











